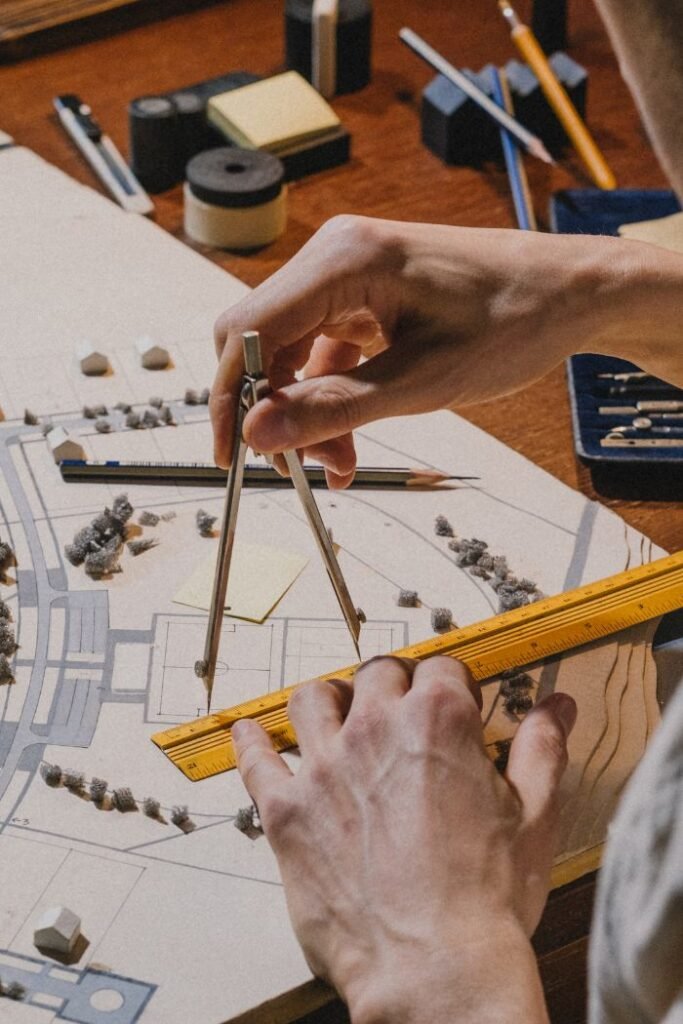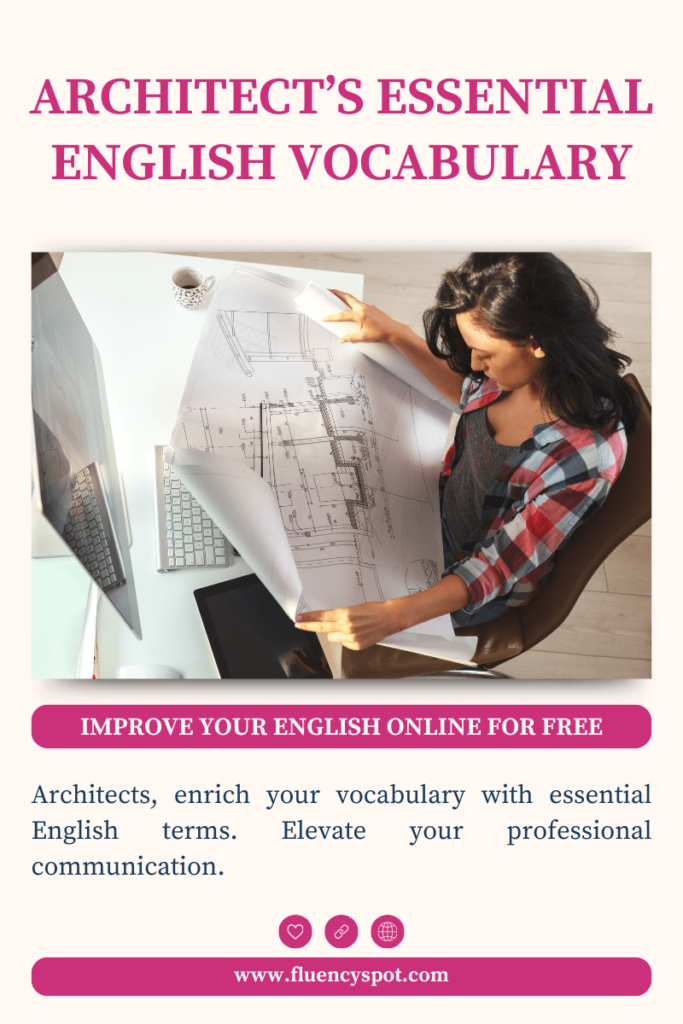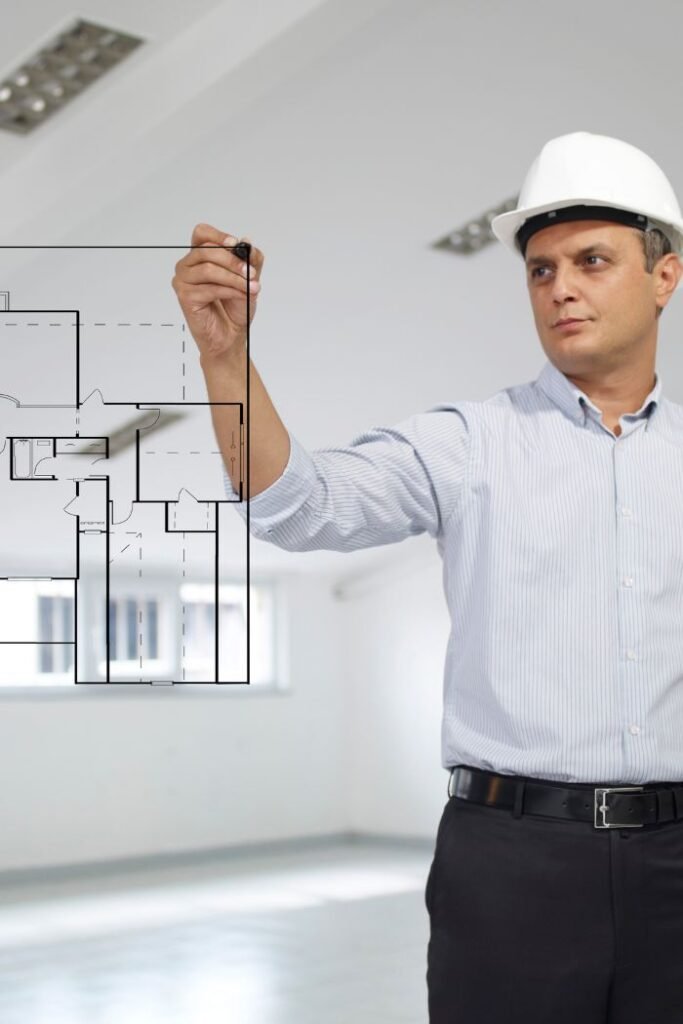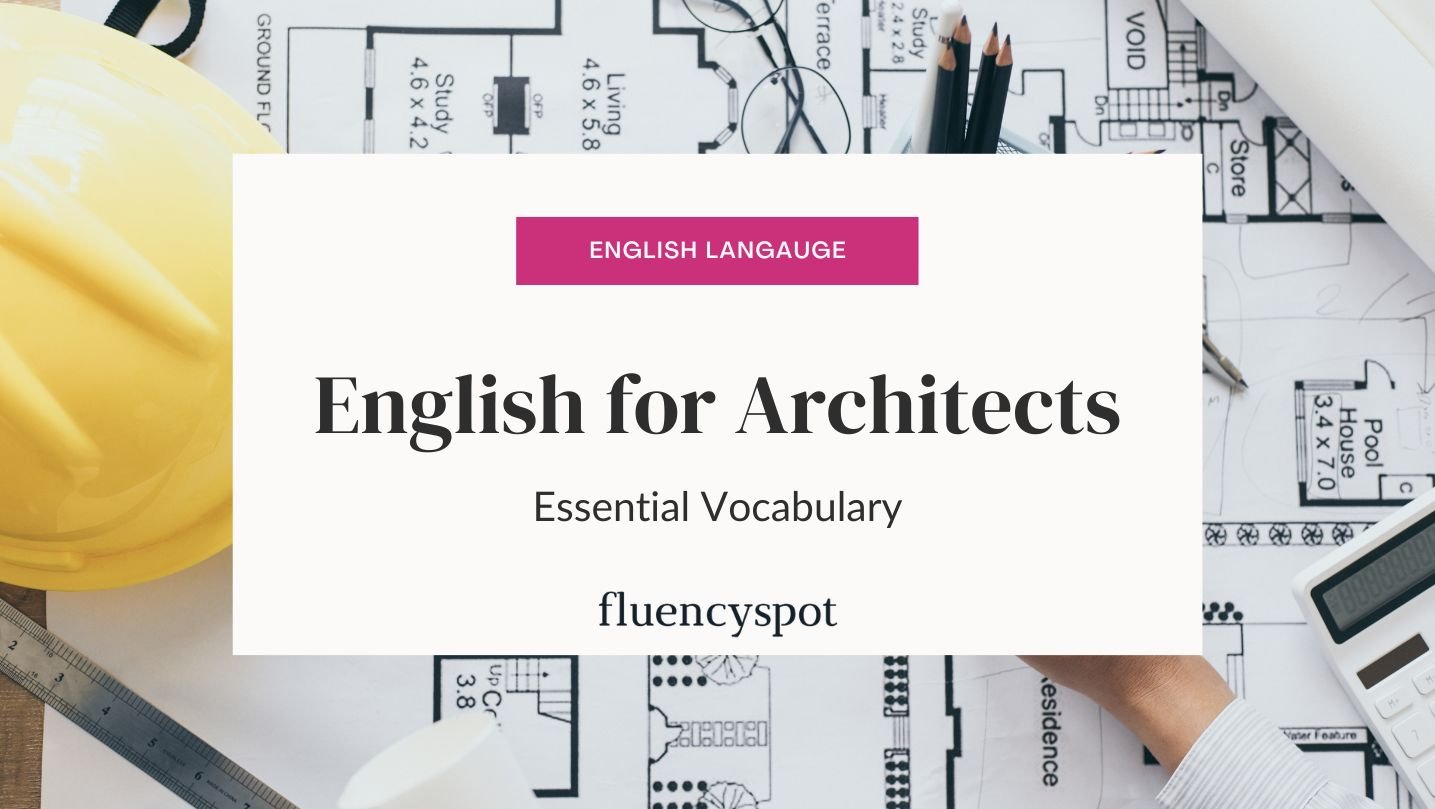Check out this comprehensive guide on basic architectural terms, where we delve into the essential vocabulary that every architecture enthusiast should know. From different types of architectural styles and building materials to architectural elements, features, drawings, and plans, we have compiled a thorough exploration of the terminology that forms the foundation of the architectural world.
Whether you are a student, professional, or simply someone with a keen interest in architecture, this article aims to equip you with the knowledge to understand and appreciate the intricacies of architectural design. So, let’s embark on this journey through the language of architecture and expand our understanding of the built environment.

Key Takeaways:
- Familiarize yourself with basic architectural terms, including types of styles, building parts, and materials.
- Understand the different elements and features of a building, such as windows, doors, roofs, and stairs.
- Learn about architectural drawings and plans, as well as common terms and phrases used in construction, interior design, and urban planning.
Basic Architectural Terms
Basic Architectural Terms encompass a wide range of vocabulary and terminology essential for understanding the principles and concepts of architecture, ranging from foundational design elements to advanced construction techniques.
The use of architectural vocabulary and terminology enables architects, designers, and construction professionals to effectively communicate and implement design plans. Concepts such as form, space, and function are fundamental to architectural vocabulary and play a crucial role in shaping the built environment. By understanding these terms, professionals can create innovative and functional designs that meet the needs of their clients and enhance the overall aesthetics of structures.
What Are the Different Types of Architectural Styles?
Architectural styles showcase diverse influences, from the grandeur of Greek and Roman architecture to the modern elegance of Black Gray structures, each reflecting unique cultural and historical narratives.
These architectural styles not only serve as a visual representation of a region’s history and values but also demonstrate the evolution of design and construction techniques over time. The grandeur of Greek and Roman architecture, with its iconic columns and intricate detailing, reflects the power and influence of ancient civilizations. In contrast, the modern elegance of Black Gray structures embodies minimalism and innovation, showcasing sleek lines and cutting-edge materials.
Within the realm of architectural styles, there are also:
- The intricate ornamentation of Gothic architecture.
- The ornate opulence of Baroque design.
- The functional simplicity of Bauhaus.
Each style is a testament to the cultural, social, and technological influences that shape the built environment.
What Are the Different Parts of a Building?
A building comprises a multitude of components, from the foundational elements like brickwork and pitch to the functional features such as water systems, each contributing to the overall structural and aesthetic integrity.
The foundational elements of a building, including the brickwork or masonry and the pitch or foundation footing, form the basis for the entire structure. Above these, the structural elements such as columns, beams, and trusses provide support and stability. Meanwhile, the functional installations encompass electrical wiring, plumbing, HVAC systems, and elevators, ensuring the building operates effectively. Balancing these aspects is crucial for creating a safe, durable, and habitable space.
What Are the Different Types of Building Materials?
Building materials encompass a vast array of construction terms and design vocabulary, from traditional materials like brick and concrete to modern innovations in construction, each playing a vital role in shaping architectural landscapes.
The choice of building materials profoundly influences the aesthetic appeal, sustainability, and structural integrity of architectural designs. Natural stone, renowned for its durability and timeless allure, is favored for exterior cladding and interior finishes. Metal, with its flexibility and strength, is utilized for structural frameworks and roofing. The advent of composite materials has opened new doors for creating lightweight, versatile architectural elements. These materials, including fiber-reinforced polymers and engineered wood products, offer an innovative approach to constructing resilient and eco-friendly structures.

Architectural Elements and Features
Architectural elements and features encompass a diverse range of design terms and structural components, from the elegant cantilever structures to the crucial grade beam and hydraulic piping systems, each contributing to the functionality and visual appeal of buildings.
Every architectural element serves a specific purpose, enhancing the overall aesthetics and functionality of the structure’s design. For instance, the cantilever structures exhibit a unique balance of form and function, defying conventional norms in their architectural expression. Meanwhile, the grade beam, with its distributed load-bearing capacity, plays a fundamental role in maintaining structural stability. The hydraulic piping systems efficiently facilitate essential utilities, exemplifying the harmonious integration of technology and architecture. These elements are vital in realizing the architectural vision and ensuring the longevity of the built environment.
What Are the Different Types of Windows?
Windows come in diverse forms, from the versatile tilting window designs to the elegant brise and rail constructions, each offering unique functionalities and aesthetic enhancements to architectural spaces.
Tilting windows, also known as hopper windows, are hinged at the bottom and open inward from the top. They are often used in basements or bathrooms to provide ventilation while maintaining security.
On the other hand, brise and rail constructions feature horizontal or vertical bars that can be adjusted to control sunlight and air flow, adding a decorative touch to the facade. These variations in window designs cater to different practical needs and contribute to the overall visual appeal of a building.
What Are the Different Types of Doors?
Doors represent an essential aspect of architectural design, with a wide variety of styles ranging from the robust bracket and skylight doors to the intricately crafted carpentry workshop entries, each contributing to the overall architectural character and functionality.
From traditional wooden doors to modern glass and steel structures, the use of materials greatly influences the aesthetic appeal and functionality of doors. For example, the use of glass in doors allows natural light to flow through, creating an open and airy ambiance within a space.
The design of doors such as folding, sliding, or pocket doors enhances space-saving solutions in compact living areas, demonstrating the adaptability of doors to contemporary living trends.
What Are the Different Types of Roofs?
Roofs play a crucial role in building design, offering diverse options such as concreting roofs and comfort-focused roofing solutions, each contributing to the structural integrity and environmental comfort of architectural spaces.
The choice of roofing material for a building has a significant impact on its durability and energy efficiency. Materials range from traditional asphalt shingles to modern metal roofing and sustainable options like green roofs. The construction methods also vary, with flat roofs providing versatile space utilization while sloped roofs offer natural drainage.
The thermal properties of the roof, such as its insulation and reflection capabilities, directly influence the indoor temperature and energy consumption. Proper installation and maintenance are crucial for ensuring long-term performance and environmental sustainability.
What Are the Different Types of Stairs?
Stairs represent a key architectural feature, with diverse variations in construction terms and design vocabulary, each contributing to the accessibility and visual appeal of architectural spaces.
From grand sweeping staircases in stately homes to utilitarian fire escape stairs, the design and construction of stairs vary widely. The principles of stair design encompass factors such as rise and run, materials, and the overall visual harmony with the building’s style.
Whether it’s a winding spiral staircase or a straight flight with a central landing, each type of stairs brings its own unique aesthetic impact to the architectural space, enhancing both functionality and visual interest.

Architectural Drawings and Plans
Architectural drawings and plans serve as critical tools in the design and execution of architectural projects, encompassing a wide array of terminology and design terms that guide the construction process and visual realization of architectural visions.
These drawings and plans involve detailed depictions of structural elements, site layout, and spatial relationships, providing a comprehensive blueprint for builders and contractors to interpret and follow. They include:
- floor plans
- elevations
- sections
which collectively communicate vital information about dimensions, materials, and finishes. Specialized technical language, such as ‘joist,’ ‘beam,’ and ‘truss,’ conveys specific construction methods and materials. Rendering architectural visions into tangible forms, these drawings and plans play an essential role in the seamless transition from conceptualization to construction.
What Are the Different Types of Architectural Drawings?
Architectural drawings encompass diverse types, from intricate urbanism sketches to detailed architectural plans, each serving as a visual representation of design concepts and spatial arrangements in architectural projects.
Urbanism sketches capture the broader urban context, illustrating the relationship between buildings, infrastructure, and public spaces. Meanwhile, architectural plans convey specific details such as floor layouts, elevations, and construction details to guide the actual building process. Other types of architectural drawings include sections, perspectives, and technical drawings that provide a comprehensive understanding of the designed space and its characteristics.
What Are the Different Types of Architectural Plans?
Architectural plans encompass a diverse array of terminology and design concepts, from floor plans to elevation and section drawings, each providing essential guidance for the construction and realization of architectural projects.
Understanding the components of these architectural plans is crucial for architects, builders, and engineers. Floor plans outline the layout of a building, indicating the location of rooms, walls, doors, and windows. Elevation drawings depict the exterior views of the building, showcasing details such as the roofline, materials, and architectural features. Section drawings offer a vertical cut-through view of the structure, revealing interior details and building systems.
Technical terminology, including scale, dimensions, and symbols, is integral to accurately conveying the design intentions in these plans. Proper interpretation of architectural plans during the construction phase ensures that the building is erected as envisioned, minimizing errors and maximizing efficiency.
Common Architectural Terms and Phrases
Common architectural terms and phrases comprise a wealth of building design vocabulary and construction terminology, essential for effective communication and understanding of architectural concepts and processes.
Architectural terms such as ‘fenestration,’ ‘cantilever,’ and ‘fenestration’ play a crucial role in describing the various elements of a building’s design. Understanding these terms facilitates precise and comprehensive communication between architects, engineers, and construction professionals.
Phrases like ‘site analysis,’ ‘sustainability assessment,’ and ‘programmatic requirements‘ are integral for planning and designing projects. This specialized vocabulary helps in articulating the unique aspects of architectural design, from concept development to construction execution.
What Are Some Common Terms Used in Construction?
Common construction terms encompass a diverse range of technical terminology and architectural concepts, each playing a crucial role in the effective execution and management of construction projects.
From foundations to finishes, these terms are integral to the construction industry. Take, for example, ‘rebar,’ a term used to describe steel bars embedded in concrete to enhance its tensile strength, crucial for structural integrity. Similarly, the concept of ‘blueprint’ holds immense importance, serving as a detailed plan depicting the layout and design of a building.
Understanding these terms is essential for success in the construction field, ensuring efficient communication and accurate implementation of architectural plans.
What Are Some Common Terms Used in Interior Design?
Common terms in interior design encompass a balance of architectural aesthetics and comfort-focused elements, each contributing to the functional and visual harmony of interior spaces.
Some of the common terms used in interior design include balance, which focuses on the distribution of visual weight in a space, rhythm that creates a sense of movement and flow, proportion that relates to the size and scale of elements, as well as unity which brings cohesiveness to the design.
The application of contrast adds visual interest and depth, while empathy towards the human experience guides the creation of comfortable and inviting environments. The use of texture and lighting plays a crucial role in enhancing the aesthetic appeal and functionality of a space, creating a warm and inviting atmosphere.
What Are Some Common Terms Used in Urban Planning?
Common terms in urban planning encompass a blend of architectural design concepts and urbanism principles, each shaping the spatial organization and development of urban environments.
Urban design principles play a crucial role in establishing the framework for land use and transportation systems, ensuring efficient and sustainable development. The concept of mixed-use development promotes diverse activities within a single area, fostering a lively and vibrant urban environment.
Furthermore, public space becomes a focal point for fostering community engagement and social interaction, contributing to the creation of a cohesive and integrated urban fabric.

Here are some of the top 100 English vocabulary words for architects:
- Abutment – A structural component supporting the lateral and vertical loading of structures.
- Arcade – A series of arches carried by columns.
- Architectonic – The science of architecture.
- Articulation – A method of jointing elements of an architectural design.
- BIM – Building Information Modeling.
- Core – A vertical void in a building that can serve different purposes.
- Amphitheater – A building type popularly used in Greek and Roman architecture, typically designed with a circular floor plan.
- Pastiche – A style of architecture that imitates the style of a previous period.
- Sustainability – The practice of designing and building structures in a way that minimizes environmental impact.
- Ergonomy – The study of designing and arranging spaces to maximize comfort and efficiency.
- Genius loci – The spirit or essence of a place, often used in architectural design.
- Facade – The front or exterior of a building.
- Charette – A short, intense period of design and planning, often used in architectural education.
- Regionalism – Architecture that reflects the unique characteristics of a specific region or culture.
- Threshold – The boundary or transition between two spaces, often used in architectural design.
- Massing – The arrangement of volumes and masses in a building design.
- Enfilade – A series of rooms or spaces connected by doors or windows, often used in architectural design.
- Materiality – The use of specific materials in architectural design.
- Poché – A technique of drawing or sketching in architecture.
- Post-industrial – Architecture that reflects the transition from industrial to post-industrial society.
- Cantilever – A projecting beam or structure supported at only one end.
- Clerestory – High windows above eye level to bring light into a space.
- Fenestration – The design and placement of windows in a building.
- Gable – The triangular part of a wall between the edges of a sloping roof.
- Keystone – The central stone at the apex of an arch.
- Mansard Roof – A four-sided gambrel-style hip roof characterized by two slopes on each of its sides.
- Oculus – A circular window or a circular opening at the top of a dome.
- Parapet – A low protective wall along the edge of a roof, bridge, or balcony.
- Quoin – The external angle of a wall or building.
- Spandrel – The space between the curve of an arch and the rectangle surrounding it.
- Truss – A framework, typically consisting of rafters, posts, and struts, supporting a roof, bridge, or other structure.
- Vernacular – Architecture characterized by the use of local materials and knowledge, reflecting local traditions.
- Zoning – The legislative process for dividing land into zones for different uses.
- Atrium – A large open space within a building, often featuring a glass roof.
- Balustrade – A railing supported by balusters, especially on a balcony, bridge, or terrace.
- Cornice – An ornamental molding around the wall of a room just below the ceiling.
- Dormer – A window that projects vertically from a sloping roof.
- Elevation – A flat representation of one façade of a building.
- Façadism – The practice of preserving only the façade of a building while constructing a new structure behind it.
- Glazing – The process of installing windows in a building.
- Hipped Roof – A type of roof where all sides slope downwards to the walls.
- I-Beam – A beam with a cross-section resembling the letter ‘I’. Used in steel-frame buildings.
- Joist – A length of timber or steel supporting part of the structure of a building, typically arranged in parallel series to support a floor or ceiling.
- Kinetic Architecture – Design that incorporates movement or the ability to move.
- Lintel – A horizontal support of timber, stone, concrete, or steel across the top of a door or window.
- Moulding – A strip of material with various profiles used to cover transitions between surfaces or for decoration.
- Nave – The central part of a church, extending from the entrance to the altar, with aisles along the sides.
- Ornamentation – Decorative elements in architecture.
- Pilaster – A rectangular column, especially one projecting from a wall.
- Retrofit – The addition of new technology or features to older systems.
- Revetment – A protective covering on an embankment or wall.
- Soffit – The underside of an architectural structure such as an arch, a balcony, or overhanging eaves.
- Tectonics – The science or art of construction, both in relation to use and artistic design.
- Underpinning – The process of strengthening the foundation of an existing building or other structure.
- Vault – An arched structure forming a ceiling or roof over a wholly or partially enclosed construction.
- Wainscoting – A paneling style applied to the lower 3 to 5 feet of an interior wall.
- Xystus – A covered portico or garden walk in ancient Greek and Roman architecture.
- Yurt – A portable, round tent traditionally used by nomads in the steppes of Central Asia.
- Zigzag – A motif consisting of a series of sharp turns or angles used in decoration.
- Apron – A raised panel below a window sill or a decorative feature beneath a window stool.
- Buttress – A projecting support built against an external wall, usually to counteract lateral thrust.
- Column – A structural element that transmits, through compression, the weight of the structure above to other structural elements below.
- Diagrid – A design for constructing large steel buildings with steel diagonals.
- Egress – A means or place of going out; an exit.
- Faience – A type of fine tin-glazed pottery on a delicate pale buff earthenware body.
- Gambrel – A symmetrical two-sided roof with two slopes on each side.
- Herringbone – A pattern consisting of rows of parallel lines, each line being offset from the row above and below it.
- Impost – A block, capital, or molding from which an arch springs.
- Jamb – The side-post or lining of a doorway or other aperture.
- Loft – A space directly under the roof of a house or other building, which may be used for accommodations or storage.
- Mullion – A vertical or horizontal element that forms a division between units of a window, door, or screen.
- Niche – A shallow recess, especially one in a wall to display a statue or other ornament.
- Oriel – A form of bay window which projects from the main wall of a building but does not reach to the ground.
- Portico – A structure consisting of a roof supported by columns at regular intervals, typically attached as a porch to a building.
- Quatrefoil – A decorative element consisting of a symmetrical shape which forms the overall outline of four partially overlapping circles of the same diameter.
- Ribbon Window – A long horizontal window.
- Stucco – Fine plaster used for coating wall surfaces or molding into architectural decorations.
- Transept – The part of a church with an axis that crosses the nave at a right angle.
- Voussoir – A wedge-shaped or tapered stone used to construct an arch.
- Weep Hole – A small opening that allows water to drain from within an assembly.
- X-bracing – A type of structural bracing typically used in steel construction.
- Yardang – A streamlined protuberance carved from bedrock or any consolidated or semi-consolidated material by the dual action of wind abrasion by dust and sand, and deflation.
- Zenith – The point in the sky or celestial sphere directly above an observer.
- Baluster – A small post or column that supports a rail, typically forming part of a balustrade.
- Corniche – A decorative molding at the junction of a wall and ceiling.
- Dado – The lower part of the wall of a room when it is decorated differently from the upper part.
- Embankment – An artificial bank raised above the immediately surrounding land to redirect or prevent flooding by a river, lake, or sea.
- Finial – A distinctive ornament at the apex of a roof, pinnacle, canopy, or similar structure in a building.
- Gargoyle – A carved or formed grotesque with a spout designed to convey water from a roof and away from the side of a building.
- Haunch – The part of an arch between the crown and the springing.
- Intrados – The inner curve or surface of an arch forming the concave underside.
- Jetty – A landing stage or small pier at which boats can dock or be moored.
- Knot – In architectural terms, a knot garden is a formal garden in a square frame, consisting of a variety of aromatic plants and culinary herbs.
- Lattice – A structure consisting of strips of wood or metal crossed and fastened together with square or diamond-shaped spaces left between.
- Monolith – A large single upright block of stone, especially one shaped into or serving as a pillar or monument.
- Newel – The central supporting pillar of a spiral or winding staircase.
- Pediment – The triangular upper part of the front of a building in classical style, typically surmounting a portico of columns.
Quiz: Flashcards to Learn Essential Vocabulary For Architects
Frequently Asked Questions
What is the importance of learning essential English vocabulary for architects?
Learning essential English vocabulary for architects is crucial as it enables effective communication with clients, contractors, and other professionals in the industry. It also helps in understanding and interpreting technical documents and blueprints accurately.
Which English vocabulary words are commonly used in architectural drawings?
Some commonly used English vocabulary words in architectural drawings are elevation, scale, dimension, construction, foundation, and materials. Other words may vary depending on the type of project.
How can I improve my English vocabulary as an architect?
As an architect, you can improve your English vocabulary by reading architectural magazines and books, attending workshops and seminars, and practicing new words in conversations and presentations.
Are there any online resources available for learning essential English vocabulary for architects?
Yes, there are various online resources such as vocabulary exercises, flashcards, and vocabulary lists specifically designed for architects. These resources can be easily accessed and used for self-study.
What are some important business-related English vocabulary words for architects?
Some important business-related English vocabulary words for architects are budget, contract, invoice, proposal, deadline, and project management. Knowing these words is essential for effective communication in the business aspect of architecture.
How can knowing essential English vocabulary for architects benefit my career?
Knowing essential English vocabulary for architects can benefit your career by improving your communication skills, making you more efficient in understanding and conveying complex ideas, and making you more marketable in an international setting.



